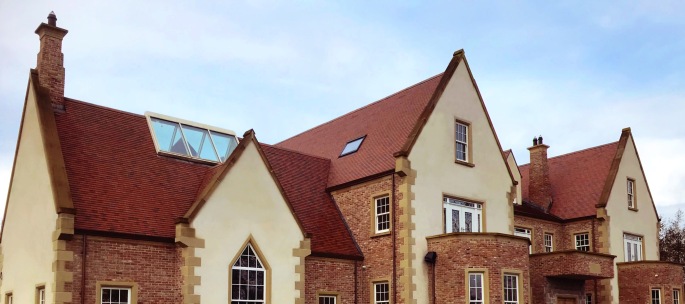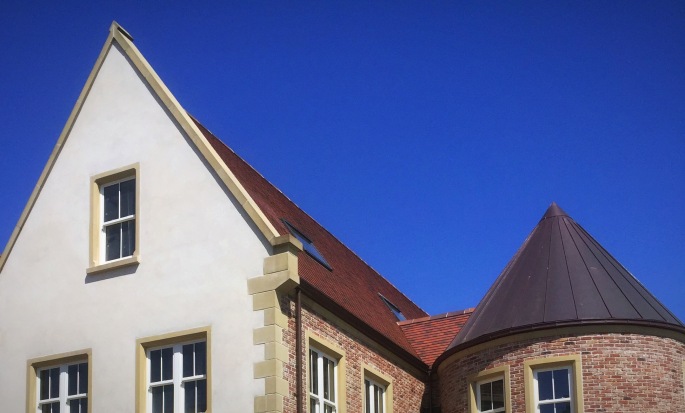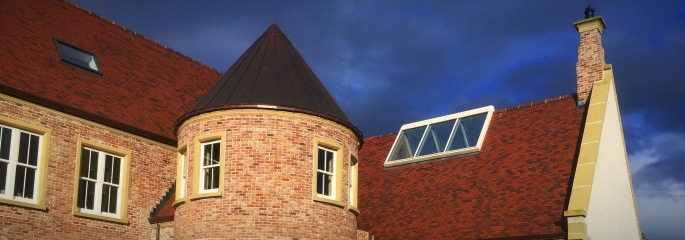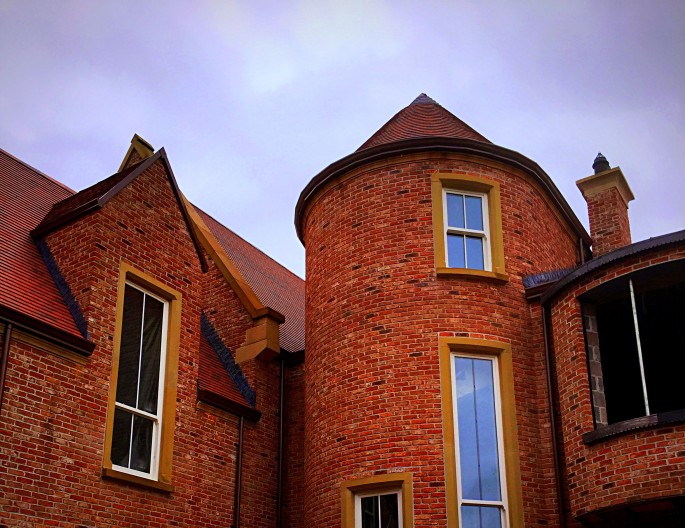This project was an elaborate collaboration between the client and the design team at Cunningham Design Associates Ltd. Echoing styles of both Tudor and Edwardian architecture, this picturesque, custom designed build settles into the landscape with ease. The colours of the façade and quality stonework blend into the surroundings well, thereby softening the impact on the natural environment. Above the enclosed porch entrance, which is slightly recessed in between two crenelated bay windows that rise above and enclose two balconies, is the centre of three prominent gable ends. All three are orientated to catch the morning sun.
Boasting three floors, the house reflects modern living patterns. The fenestration of glass windows that optimise natural daylight open onto the natural vistas of County Monaghan. At night they then become glowing lanterns nestled within the open countryside. Formal rooms flank the entrance of this home and the upper floors repeat the bright and airy simplicity that runs throughout the house despite its expanse.
The entire house is sheathed in terracotta brick that compliments the exterior of muted colours, used to reflect elements of Edwardian Architecture which is less ornate in both design and style. Along the baroque roof there are a number of solar panels which optimise daylight, thereby factoring in the environmental considerations associated with this project. This conveys a perfect nod to modern times, but still maintains the integrity of the design and also the building as a whole.
At the rear of the house we have on one side, a round tower that conceals the main spiral staircase of the build. Copper cone roofs of classic gothic shapes house several distinctive chimneys and crescent hallways punctuate the build. With the completion of this bespoke home, all client objectives were met. Through communication of vision and innovation, we feel a residential project of this scale represents our company effectively.







